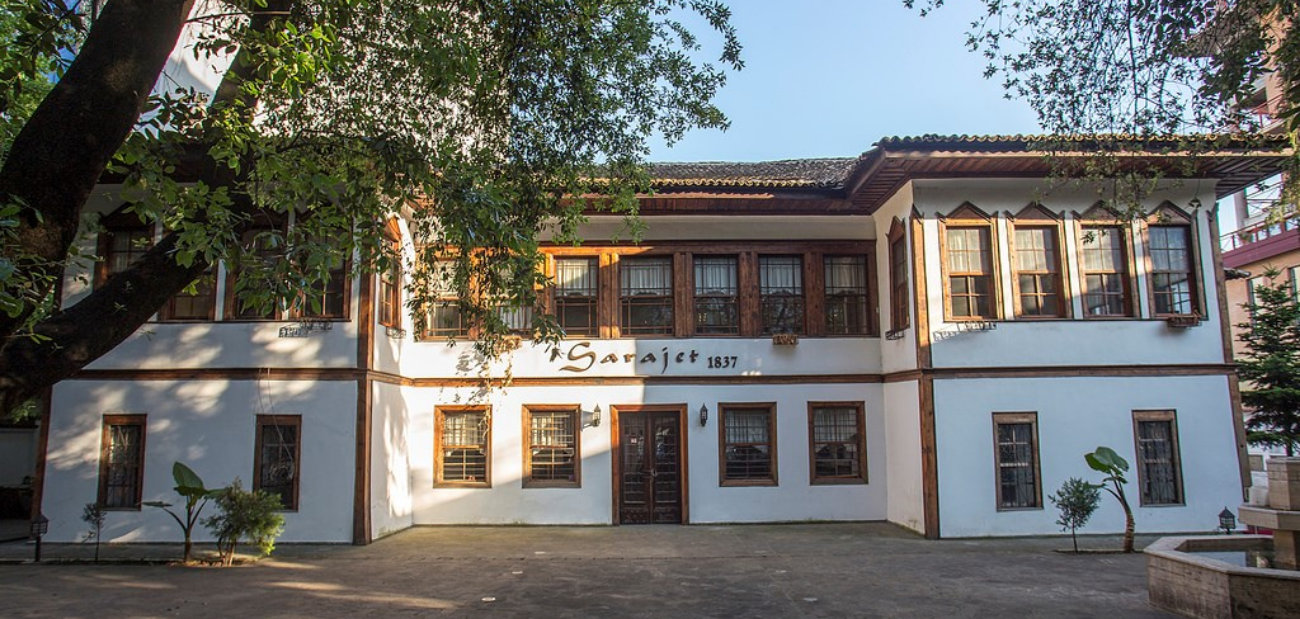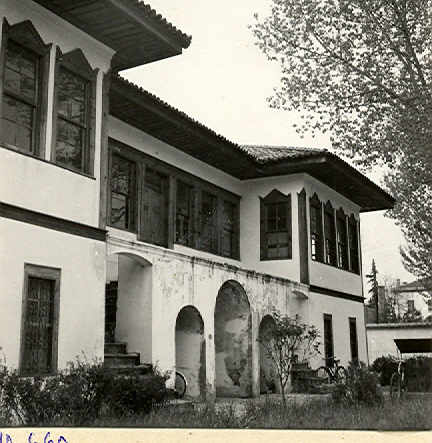Toptani’s Saray (Mansion)

Saray were built around the years 1833-1840 and are one of the few mansions of feudal lords preserved in the cities of Albania. In the first phase holds a porch at the main entrance. The fireplace is the center of the home.The first floor is the common place for preparation and kitchen, while is the second floor is used for a living space, commons area and bedrooms. The stairs between the floors are made of wood.
In the beginning of the XX Century, reconstruction was done to closing in the porch. Saray were residency of the US Legation in 1920s.
Toptani’s Saray were categorized as a cultural monument in 1973. The dwelling has an area of about 354 m2 and the height reaches up to 12 m.
These constructions, characteristic of the feudal stratum, spread in the Tirana area during the second half of the XIX Century. Inside the dwelling there is a "Hamamxhik", which means hamam when it has a small dimension and is located in the private space of the house. These elements are indicative of the development of technique, style of buildings and economic and social development of Tirana in those years.









